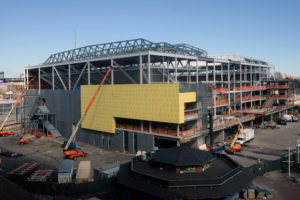Louis Armstrong Stadium Construction update
The Louis Armstrong Stadium construction updates are quotes when Spring is officially here, which means we’re just six months away from the US Open. Not only will the 2018 US Open celebrate 50 years of tennis in the Open era, it will also bring to an end the spectacular five-year, $550-million strategic transformation of the USTA Billie Jean King National Tennis Center.
Construction on the new Louis Armstrong Stadium began in the fall of 2016, when the old stadium and adjoining Grandstand were demolished. Building was paused during the 2017 US Open, when a temporary stadium was erected on the east side of the site, but immediately resumed following the conclusion of the tournament.
Since the start of 2018, work has continued at a steady pace. A ceremony to commemorate the final steel beam being lifted into place took place in early February, and the last of the large cranes left the site later that month.
All of the concrete for the upper seating bowl is now in place, and the remainder of the lower bowl is expected to be installed in the next month. The stadium will hold 7,000 fans in the upper bowl and another 7,000 in the lower bowl. The two sections are separated, allowing air to flow between them. And because the upper bowl overhangs part of the lower bowl, fans in the upper deck will be closer to the court and with better sightlines than ever before.
The winches that open and close the retractable roof are in place on the east and west sides of the stadium, and crews are beginning to build out the webbing that will support the fabric for the roof material.
The overlapping terra cotta panels have already started to be installed on the north side of the stadium, and similar louvers will be installed on the south side. Once finished, they will allow for natural air flow through the entire stadium, even when the roof is fully closed. Because these panels are angled, they will keep much of the wind, rain and sun out of the stadium while maintaining the feel of an outdoor court.
It is part of an innovative design that encourages air flow throughout the upper and lower decks. Once complete, it will be the first naturally ventilated stadium with a retractable roof in the world. It will cut down on costs because of the lack of need for air conditioning when the roof is shut.
Almost 250 construction workers are currently working on the 286,000-square-foot site each day, with specialists scheduled to come in over the coming months to help with tasks, from the electrics and plumbing to painting, masonary and landscaping.
As work continues in the main stadium bowl to build the stairways and prepare for the delivery of the stadium’s seats, other crews are constructing the food and concession areas in the concourse and building out the retail spaces, kitchen areas, storage spaces, bathrooms and locker rooms.
The first phase of the strategic transformation, unveiled in August 2013, saw the renovation of the outside field courts on the west side of the facility in 2014 and the introduction of three new courts – Nos. 4, 5 and 6 – built adjacent to the new practice courts and viewing balcony.
In 2016, the retractable roof over Arthur Ashe Stadium was complete and operational, and a new 8,000-seat Grandstand stadium opened to rave reviews. In addition, 10 field courts were rebuilt and realigned, and a wide walkway was built to connect the Grandstand with Court 17.
The building of the new Louis Armstrong Stadium is just months from opening its doors to the public.




